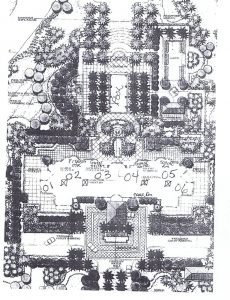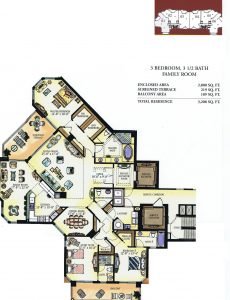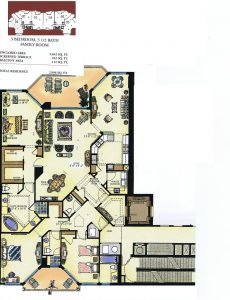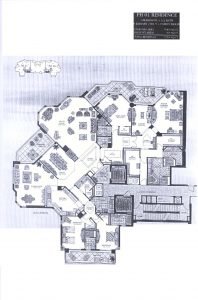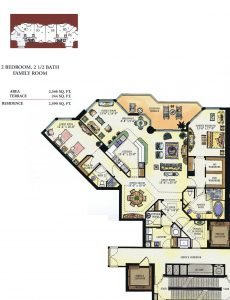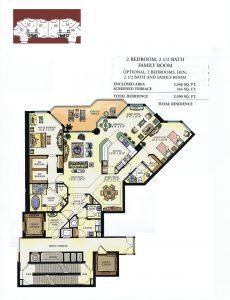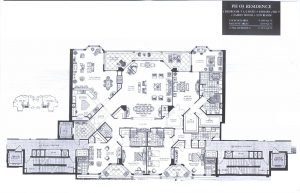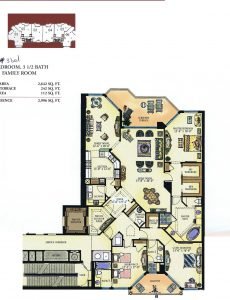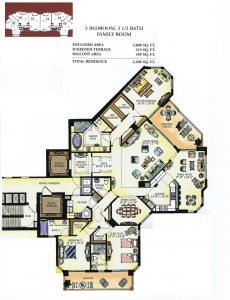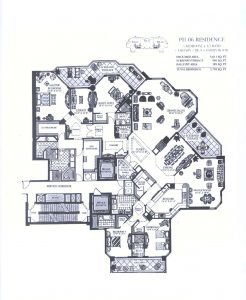Aversana Floor Plans
Aversana is split symmetrically so that units 01, 02, and 03 mirror units 06, 05 and 04 respectively. Each unit overlooks the pool and McIlvane Bay, with the exception of the 01 and 06 units. 01 directly overlooks the golf course and 06 boasts views of the Gulf of Mexico. You will find 20 floors of luxury 2 BR/ 2½ BA and 3 BR / 3½ BA units with a cherry on top, the 21st floor is the penthouse level. There are 3 penthouse units, 2 of which are large 4 BR/ 4½BA +Den 5,000 Ft² and a massive 5 BR/ 5½ BA 5,500 Ft² penthouse in the middle. Below you will find pictures for each layout.
